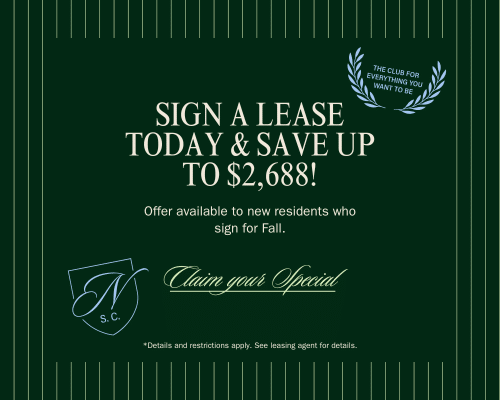Floor Plans - 1, 2, and 3-Bedroom Apartments in Eugene, OR
LAYOUTS
Upscale Campus Living
From the spacious one, two, and three-bedroom apartments, every home at Patterson Social comes with our signature all-inclusive lifestyle. Enjoy the convenience of a fully furnished, modern apartment near UO complete with new LVT flooring, granite countertops, private bedrooms and bathrooms for every resident, in-home laundry with full-size washer and dryer, and included internet throughout the community. Choose Patterson Social and you choose a home away from home designed for students to thrive.



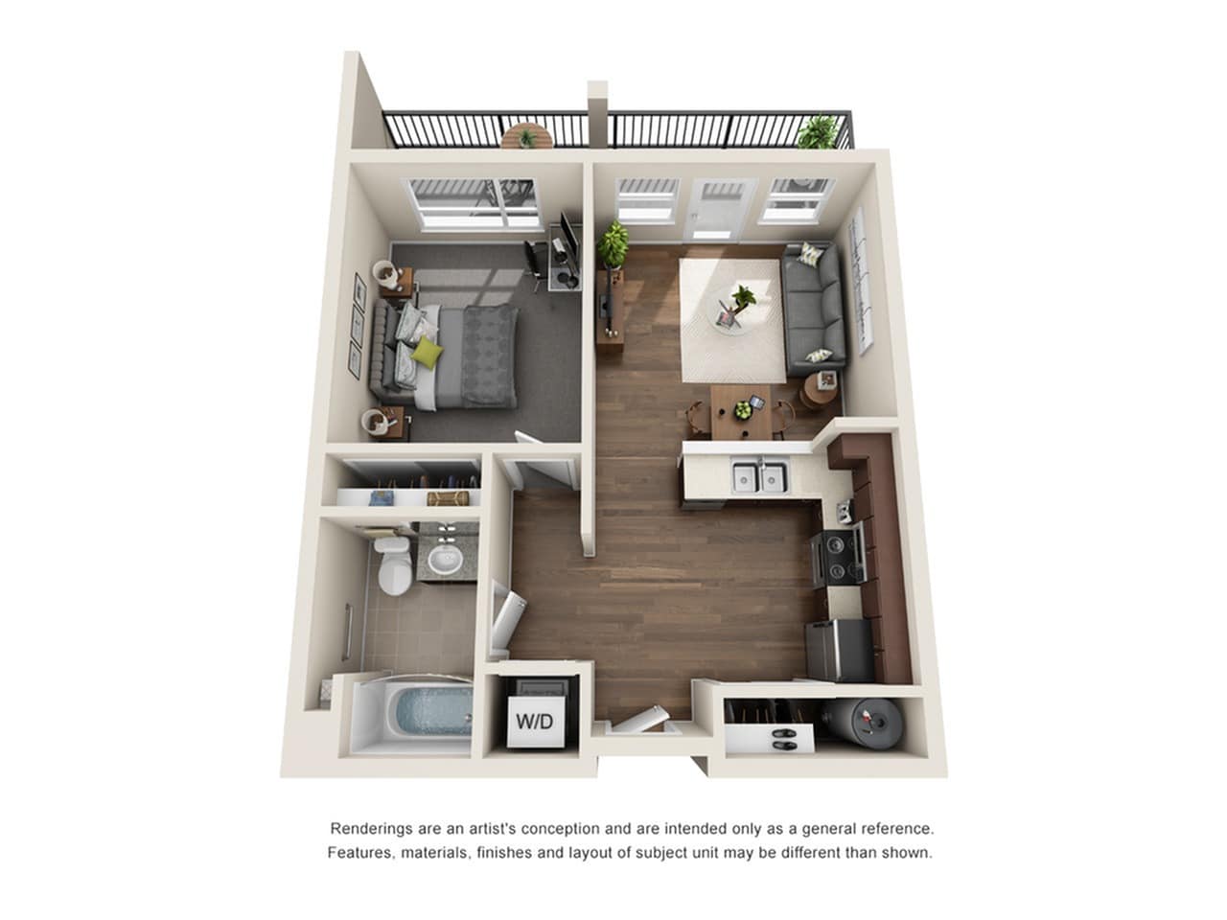
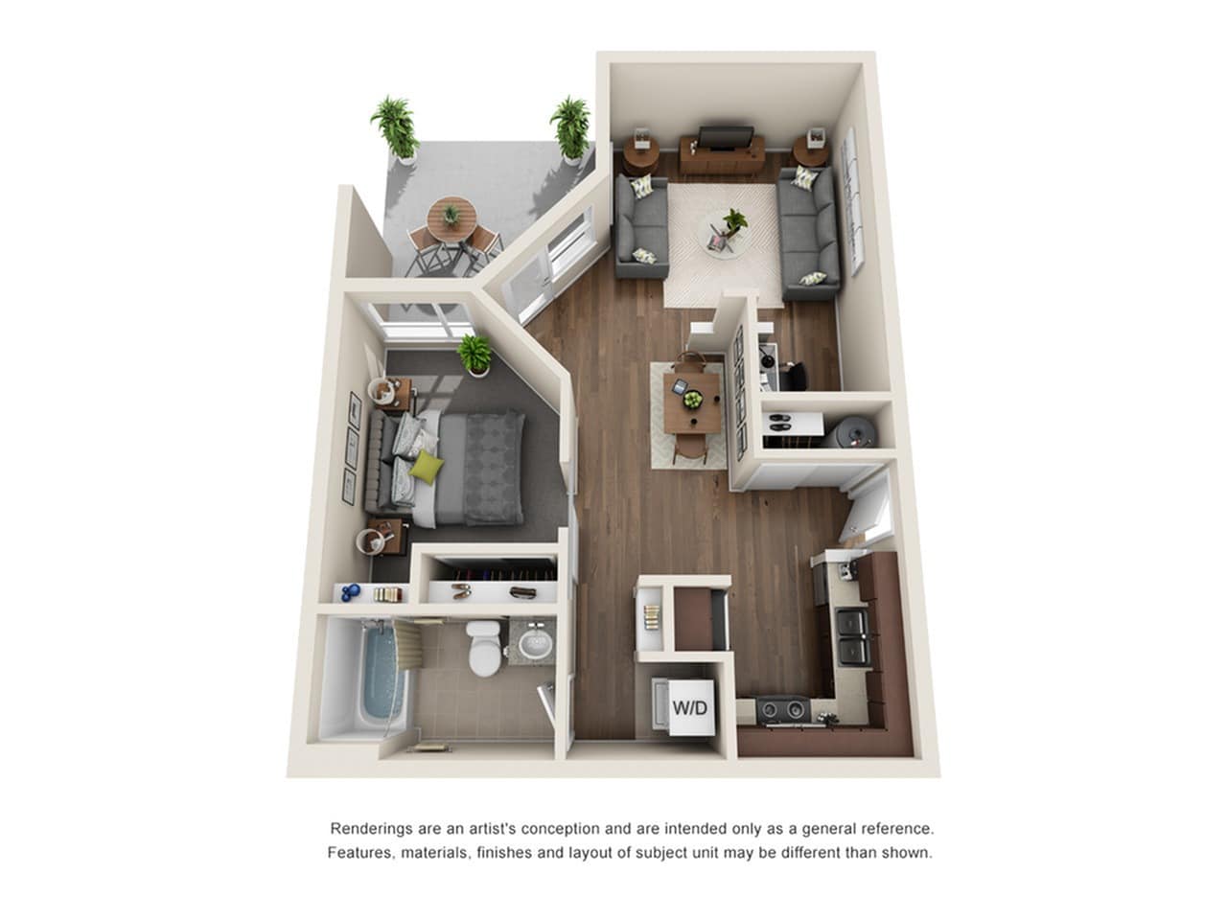
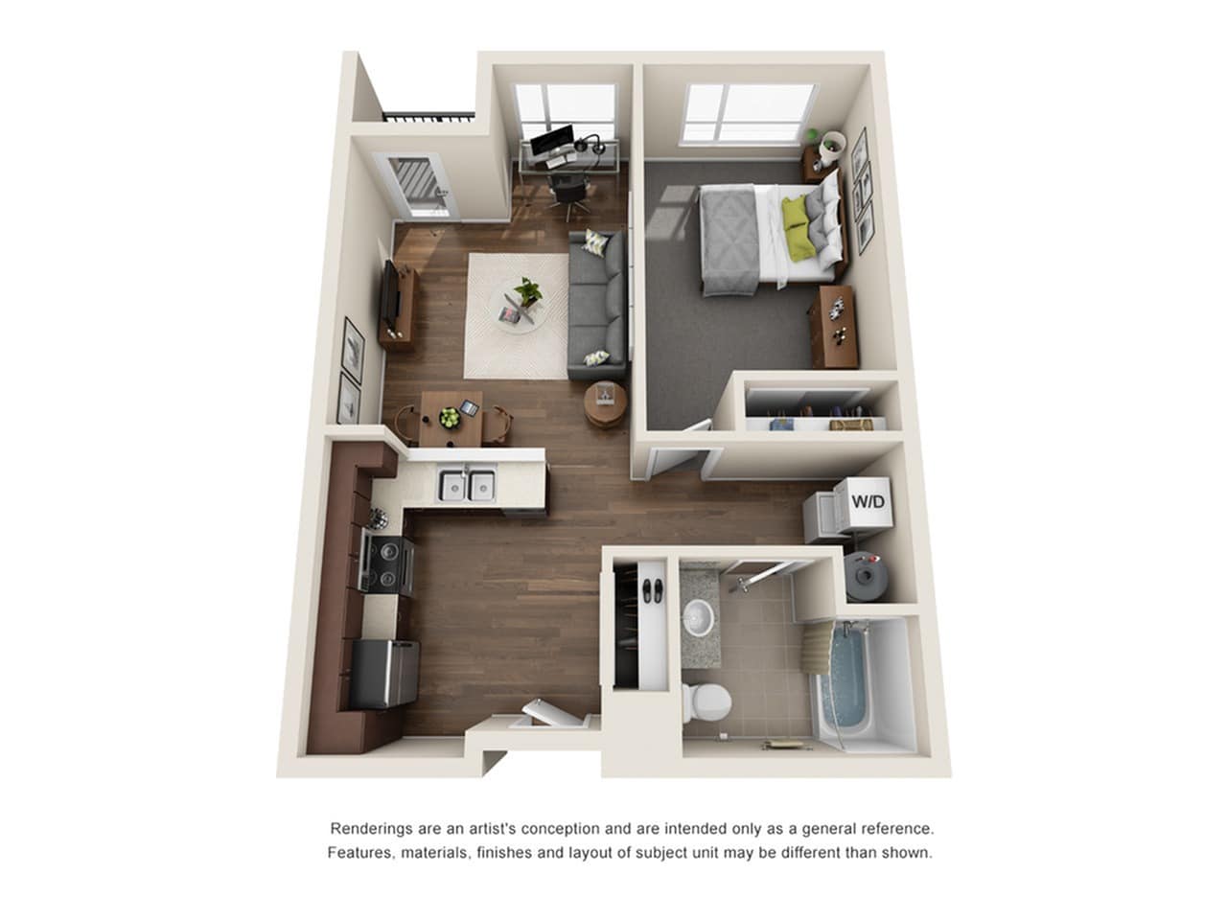

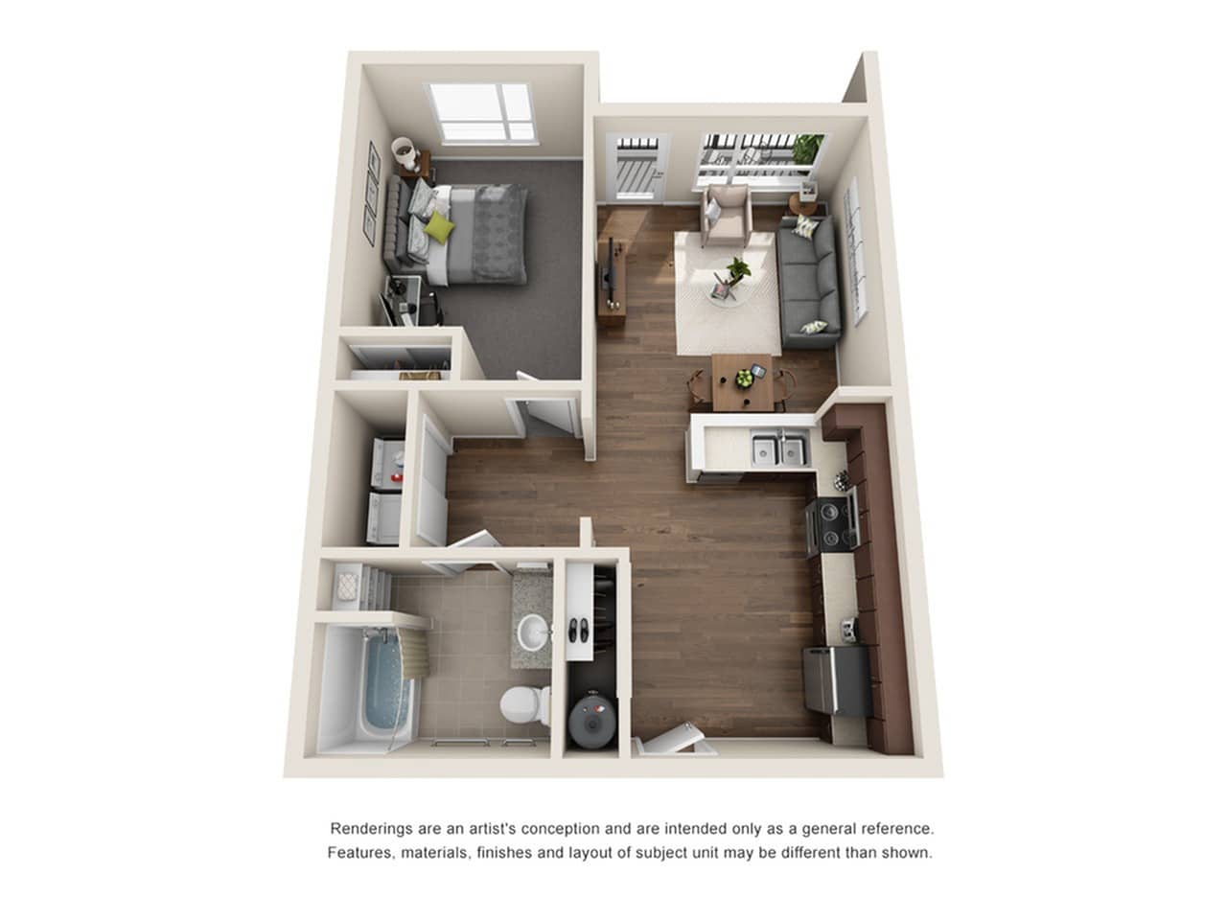
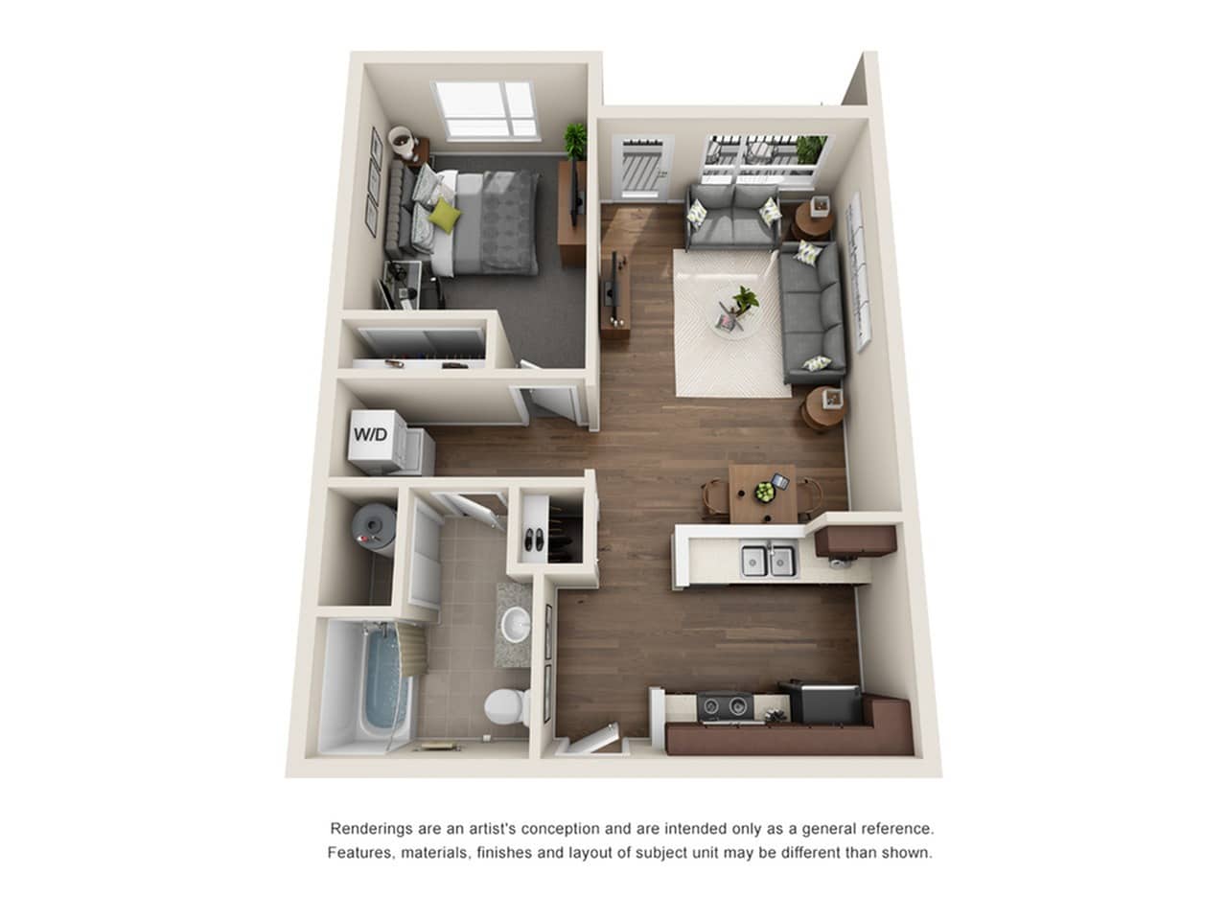
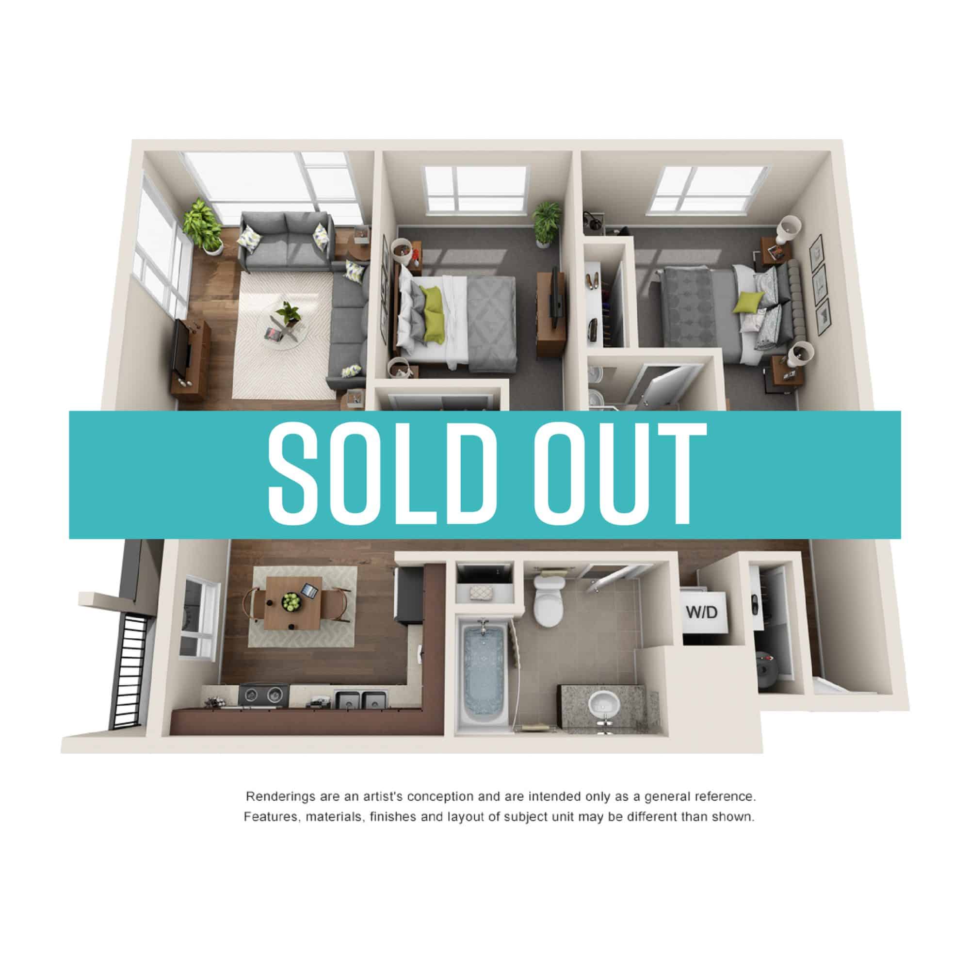

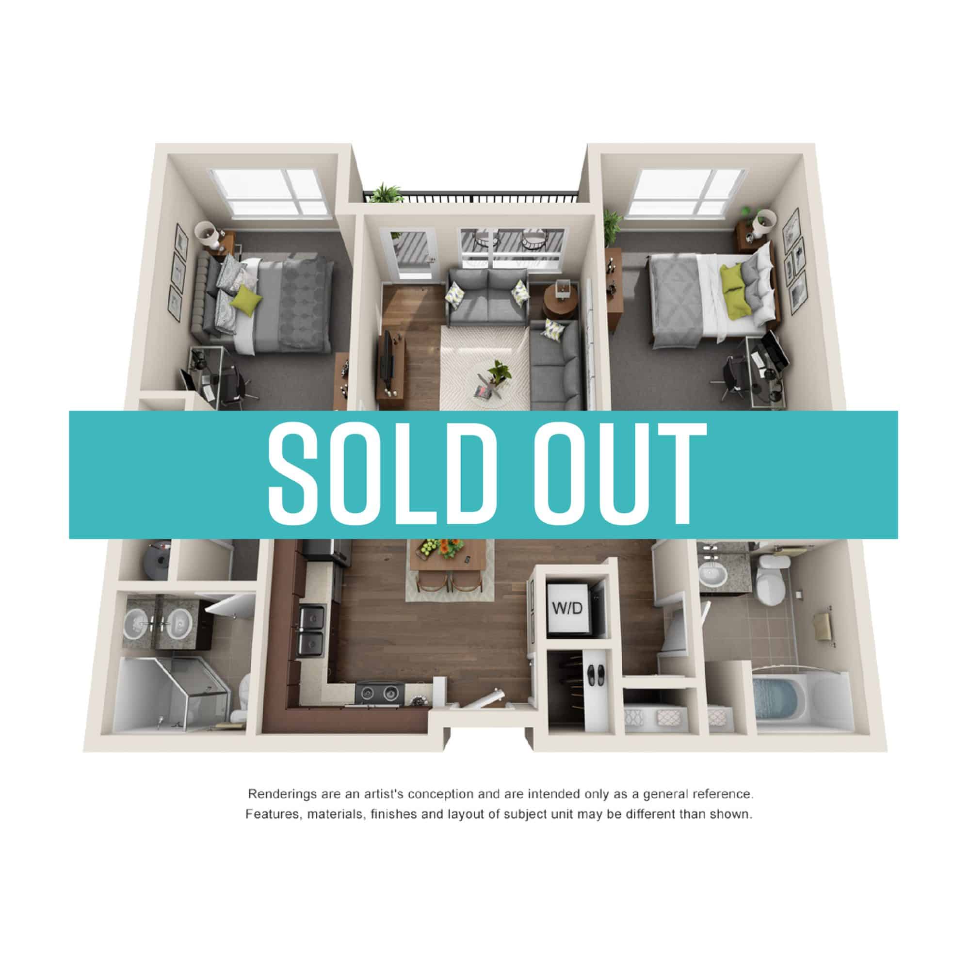

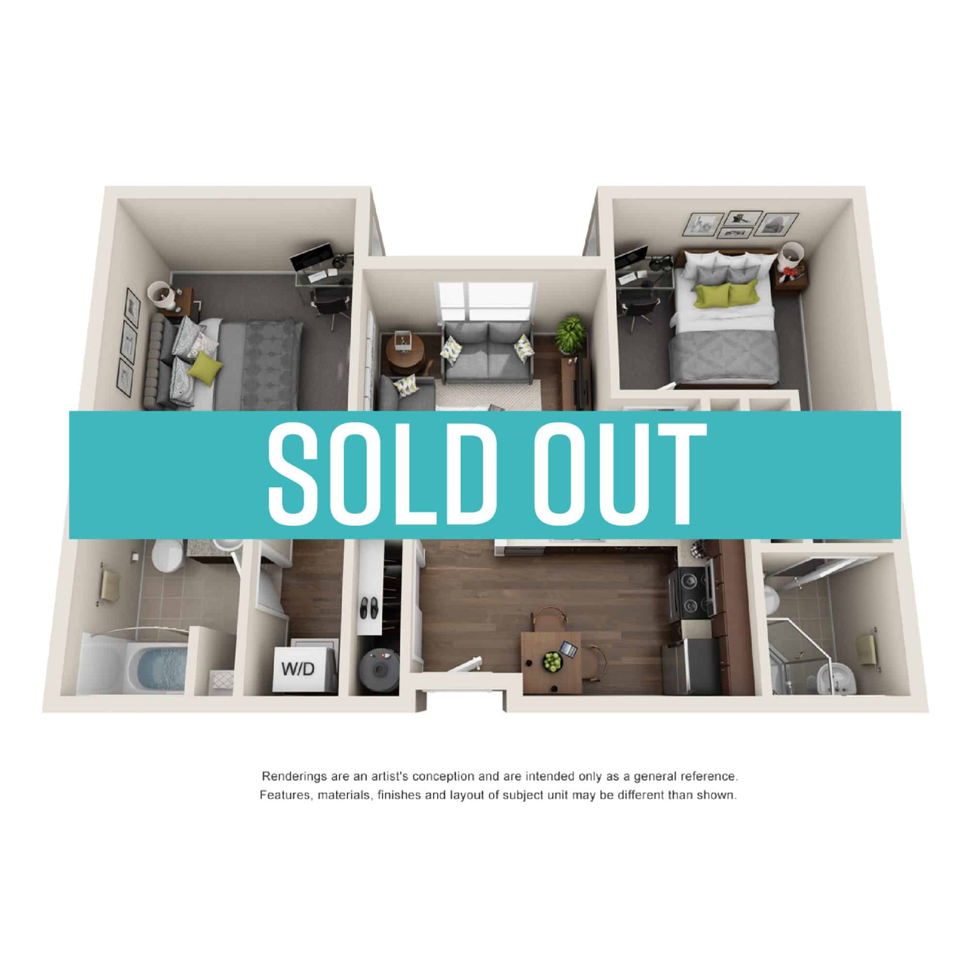
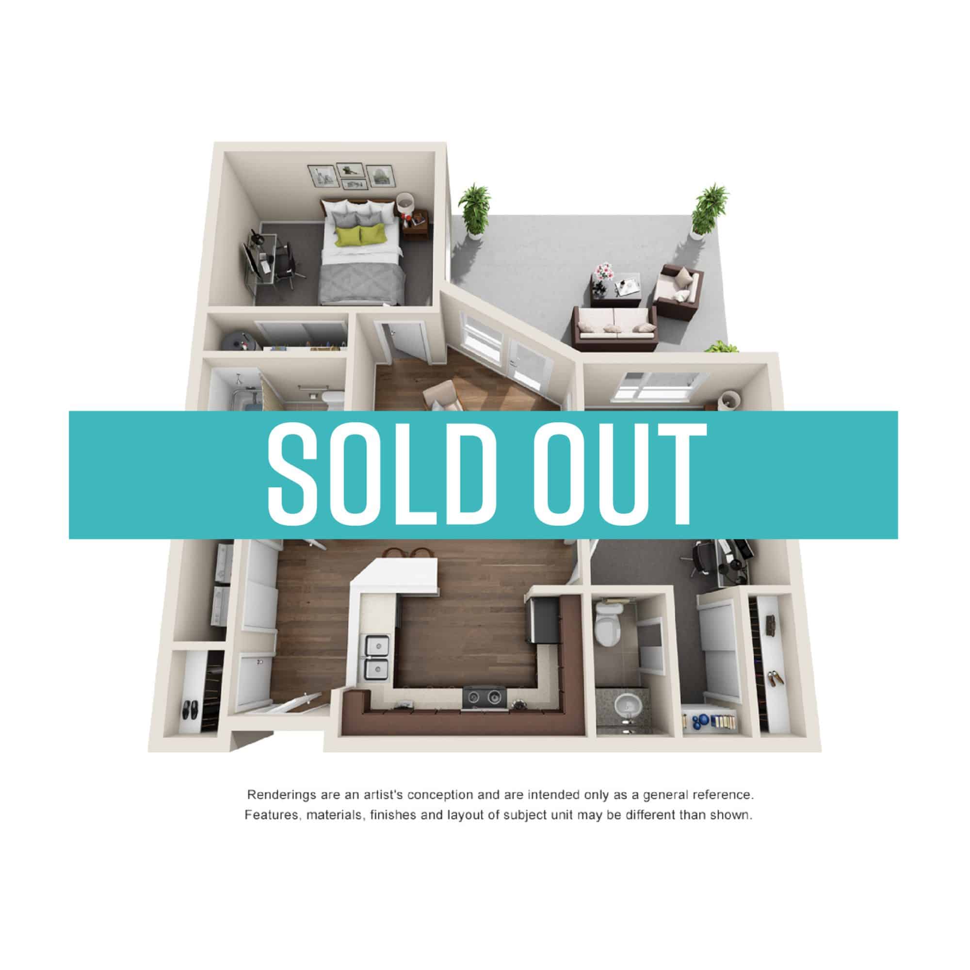
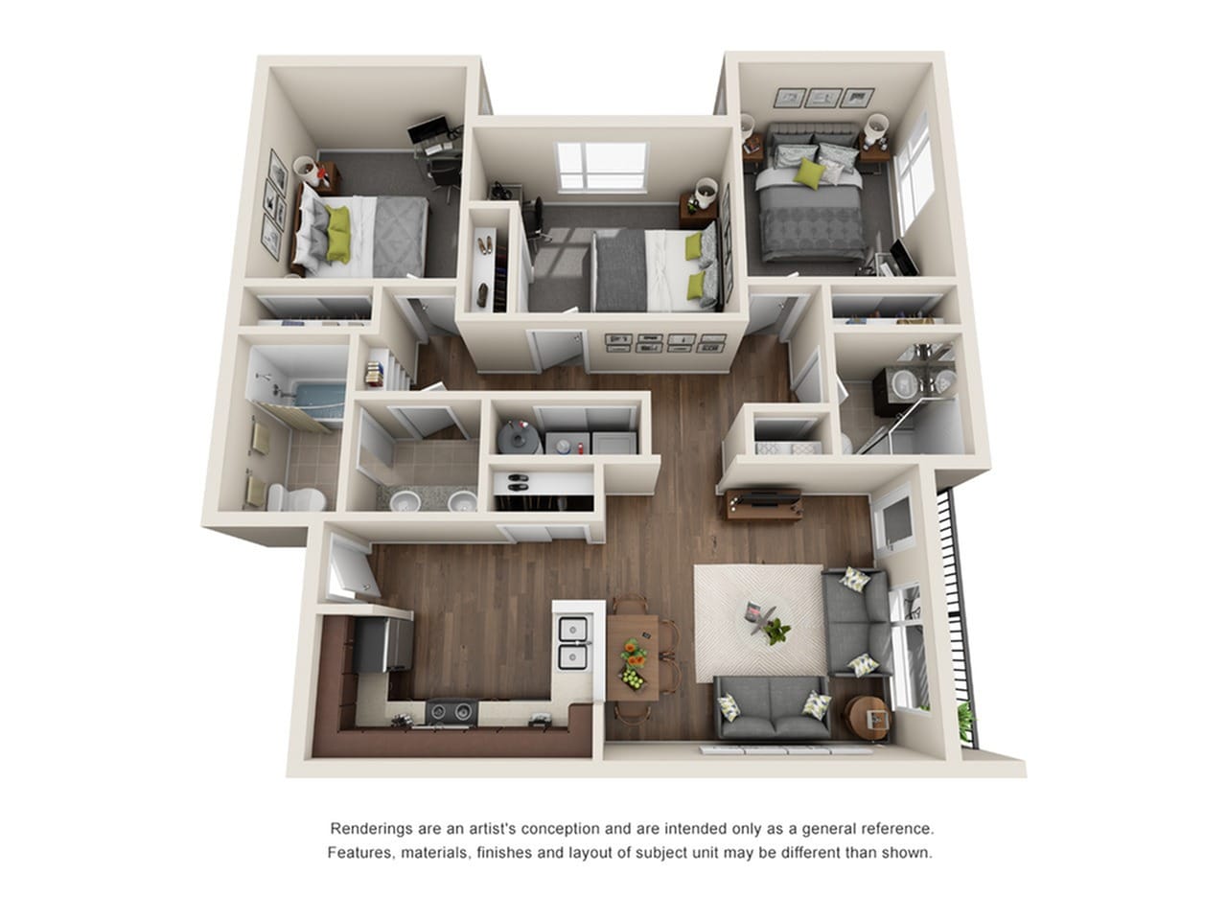
Schedule Your
Tour Your Way
Reach out to our team to schedule an in-person or virtual tour, and experience the updated modern design and lifestyle of Patterson Social exactly the way you want.
